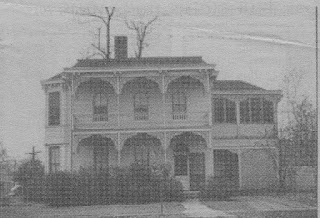From Reflections: A History of the Bunker Hill-Woodburn Area:
In the years following the building of the first school, Bunker Hill proved to be a popular place for settlers, soon outranked Woodburn in population and continued its growth to become the second largest town in the county. This shift in population can largely be attributed to the coming of the railroad, which ran its first train through Bunker Hill in 1855.
With Bunker Hill growing as it did, the first school was too small, so by the 1860's, the City Hall was leased to the school. The City Hall was a two-story brick building located at the northwest corner of West Warren and North Putnam streets. Today, this is the small building next to the water tower, having lost the top story in the 1948 tornado.
The City Hall proved inadequate for the school and from 1863-1869, the Bunker Hill Academy was leased and used as a public school. The Academy Board of Trustees offered to sell their building for $15,000. The public school board refused the Academy's offer because they thought the Academy was trying to make a profit on the sale.
On October 21, 1867 at 2 p.m., polls opened at the brick schoolhouse (City Hall) for the votes of the taxpayers of the district, "For or against borrowing money to buy ground and build a schoolhouse", and also for choosing a location for a new school.
The following locations were named by directors as eligible sites for the proposed school edifice. One acre, known as the Deck lot, situated just west of the Catholic Church, cost $3,000; One acre situated on Washington Street, and known as the Carter place, cost $3,800; One and three quarters acres, the Ellet lot in the grove situated opposite the Methodist Church, cost $2,200.
Voting was:
- For the grove: 119
- For Carter place: 47
- For Deck place: 9
The 1 3/4 acres, known as the Ellet lot, situated opposite the Methodist Church, East Warren Street, was voted on at a cost of $2,200.
Pictured: Bunker Hill Public School, built in 1869
Plans were made for a new school building before the passing of Spring. Proposed was a ground plan of 80 x 70 feet. The building was to consist of an 8 foot basement for heater, three stories of 13 feet each... twelve school rooms, each 24 x 34 feet, and 12 ante-rooms were to complete the interior arrangement. A front projection of 36 feet was to support a tower of some 60 feet in height. The upper stories were to be accessible by stairway from both front and rear.
By late November of 1869, the school was completed and turned over to the Directors. The building was completed from first to last with the work of home mechanics and materials furnished by home establishments. The bricks were made near town by Joseph Mercer. The extensive lumber yards of F.W. Cross furnished lumber, shingles, lath, lime, etc. at a lower rate than could have been purchased for in Chicago. Hardware was furnished by Hopper and McPherson; masonry by M. Kennedy; brickwork by C. Bumenthal; doors, frames, and blinds by C.W. Fuber; plastering by Thomas Stockwell; and painting by T.R. Cooper.
On Wednesday, December 1, 1869, the Directors took charge of the building and opened the winter session of public instruction. An all-woman staff of teachers was in charge, namely Miss Julia Palmer, Principal; Miss Sanborn, Miss Lily Burghalter, Miss Mary Stark, Miss Hattie Carpenter, Miss Elizabeth Fruit, and Mrs. Zula Gildameister.
The school opened with some 300 pupils. The opening term of that Fall was postponed from October 1, (the usual starting time), in anticipation of the building being ready. Since there was only a six-month term in those years, deferring the starting time made little difference. Primary departments occupied the first floor and the higher classes had the second story.
The first formal graduation of students from the new school was held on Tuesday, June 14, 1881, at the Congregational Church. An excellent address was given by Rev. S.L. Stiver and he congratulated the class upon being the first formal graduates of the public school. Rev. Geo. Silver, President of the school board, presented diplomas to the class, which numbered nine.
The school, which was built in 1869, provided the facilities for education for 60 years. In March of 1928, the State threatened to withdraw the high school's accredited rating and also to stop payment of $2,000 paid annually from the State Distributive Fund if steps were not taken to remodel the very much antiquated building.
This edict from the State aroused the patrons of District 164 and they took quick action on the matter. On Thursday, March 15, 1928, and election was held and $18,000 was approved by a 403 to 30 vote to repair and remodel the school building.
Read about the upcoming construction our new third school, Meissner, at our blog posting at https://bunkerhillhistory.blogspot.com/2020/05/meissner-third-school.html
Redford, Carol, and Betty Triplett. "Bunker Hill History." In Reflections: A History of the Bunker Hill-Woodburn Area, pp. 102-104. Bunker Hill: Bunker Hill Publications, 1993. Provided by the Bunker Hill Historical Society.









